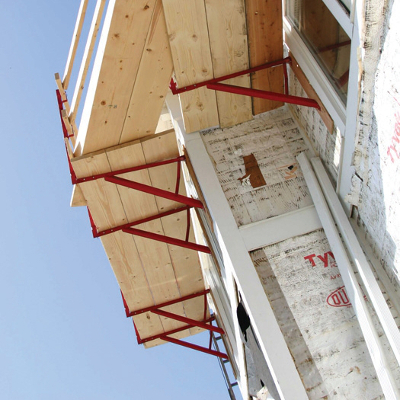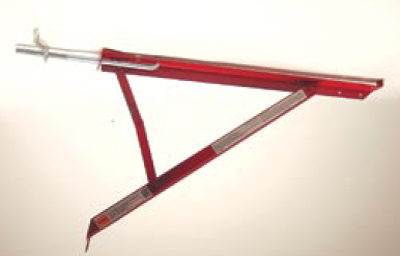Bracket that bolts through walls to support 36" platform (2" thick planks) with 2 workers and an additional 75 pounds per 8' section. Guardrail available when installed over 6 feet above ground; toe board also required. Minimum of 2 units needed for the system. Walking plank/stage is not provided.
| Phase of Construction |
| Floor joist installation, roof truss installation, window installation, roof sheathing, shingling |
| Manufacturer’s Device Page |
| Qualcraft , Norguard |
| Installation |
| Walls must be adequately braced to support the system. Must be installed directly onto walls sheathed with 3/4" thick exterior grade plywood. Drill 5/8" hole 2" from stud into the sheathing and into 2"x 4" plank long enough to span the interior studs. Line up bolt on staging bracket (in vertical position) with sheathing and stud, attach handle to bolt and tighten until bracket is firmly in place. Nail brace at base into the work wall. Brackets are placed less than 8' apart. Work platform is fully planked and guardrails are installed. Warning: Users must strictly adhere to the manufacturer’s inspection, installation, maintenance and use directions; and must follow local, state and federal safety regulations. Failure to do so could result in serious injury or death. |
| Manual |
| Instruction Manual |
| Vendor |
| amazon.com, associated-scaffolding.com, bigrocksupply.com |
| Cost |
| $30-37 for bracket |
| Video |
| Video 1 |

